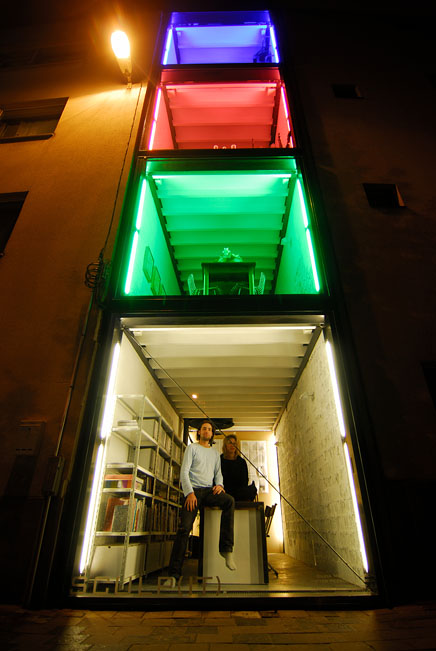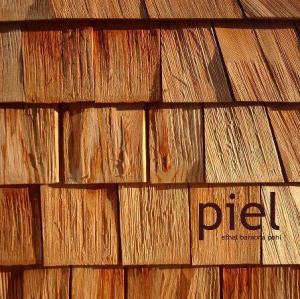I love steel and I love Olson Sundberg Kundig Allen Architects more every day, so this project makes me wanna carve their and mine initials in a heart on a tree. The Montecito Residence is a family home located in Toro Canyon, Montecito, CA. The environmental conditions in the area are challenging and a fire can get started in no-time, so the design solution is a house that functions as an umbrella to shield itself from the sun and allows naturally cool offshore breezes to move through the space. So pretty. The steel and concrete work perfectly with the landscape/ environment. What do you mean I haven’t been posting lately?! Stop being silly…
Slideshow: click
.
(via: Noticias Arquitectura, photos: NY Times)










