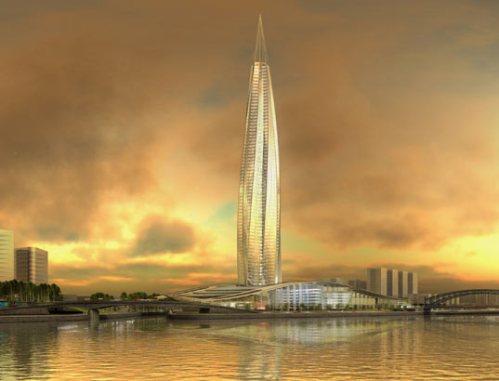
So I decide not to write anything about Dubai, Zaha, Gehry (!?), Nouvel or the Milano Design Week and all of a sudden – there’s absolutely nothing to post. Any of you fucking pricks write more news about Milano Design Week and I’ll execute every motherfucking last one of you. (Was that.. too harsh? Pulp Ficiton style? *pretty smile* I like ponies.) I mean it’s mad. It’s been all mad – the pre-pre 2007 Milano, the pre Milano, the right before omg omfg Milano, the right freaking now Milano and I’m sure the after Milano madness will clog the internets as well. So out I dug one bit of news that might interest you…
Right… So this is the newest addition to the Copenhagen waterfront. OMA designed (and I’ll stop using that verb in sentences containing ‘OMA’ pretty soon, I think) a new building that will house ”new facilities for the Danish Architecture Center (DAC), the headquarters of the Realdania Foundation, along with a distinctive mix of residential units, public program and playground facilities.” I’m not sure what to make of this one. Do I like it, will it work? I like blocks stacked together, I do. But I’m a little disappointed in the Office for Metropolitan Architecture lately, it seems to me like they could do so much better. At least it’s not that violent.
Slideshow: click
Video: click
.
(via: Noticias Arquitectura)

