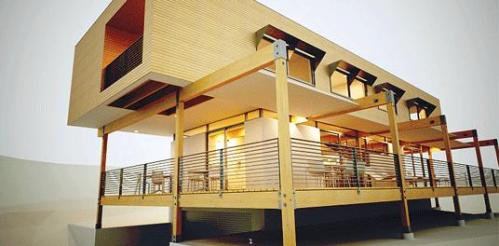
The H1 home by Brio54 studio is a prefabricated passive family house with all natural interior finishes and materials, and large amounts of natural lighting. The single family 4 bedroom home has a wood construction made out of prefabricated frames and insulated concrete forms. ”The photovoltaic panels on their prototypes are currently under investigation along with solar heating, graywater recovery, and possibly rainwater harvesting systems which will need to be determined based on individual siteing of each home.” The flooring is made out of natural wood or stone and all the appliances are out of stainless steel.
slideshow: click
/two more prefabs, H2 and H3, at Brio54.com
.


