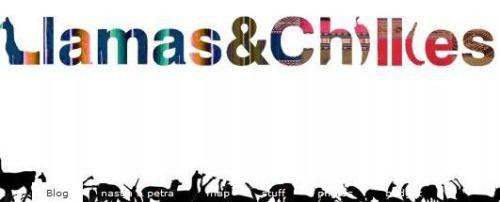Dearest,
I am here from now on. Feel free to follow me.
I know it’s annoying – you can’t comment. But you can subscribe to my RSS and comment away.
Love, P.
your daily fix
Dearest,
I am here from now on. Feel free to follow me.
I know it’s annoying – you can’t comment. But you can subscribe to my RSS and comment away.
Love, P.
Just thought I´d report from well… now I´m in Rio already, but this is a video from Zarate, Argentina, where families live in houses as big as your room and their only water source is a hose coming from the ground. This is what we did, these are our families, our kids and our hopes.
Us beso grande de Ipanema,
os amo y extraño mucho,
Petra.

Hey Stashpocket readers,
this blog hasn’t been updated in months and there is a reason to it. In September I flew to Mexico and I’ll be gone for about 8 months for a simple reason: I love to travel (as much as I love architecture). I know you may not care about this =) But I though I’d give you and explanation. So… Not to be completely cut off from any of you who might care about what I do, myself and one of my best friends who is traveling with me, have a blog of our own. We try to update it as much as possible so that our friends and family can track us on our journey through Mexico, Central and South America.
Link: http://llamasandchillies.wordpress.com/
I hope I can bring Stashpocket back to life next summer, until then – take care.
Pura vida,
Petra.
I KNOW I haven’t been posting at all…jeez, stop making me feel bad about it. I need my old blog time to do other things, but Stashpocket will gain a new link in the link bar in September and will presumably cut the architecture/design/eco theme for at least 6 months. It does take quite some time, energy and research to write a post and I’d love to keep it fresh every day, but if I can’t find a moderator for when I’m gone, this page will completely turn into a travel blog :D Ah well… it’s my blog, why not make it about my life for a short while ;)
Ok, now we all know about the honeybees situation so here’s a funky commercial for all of yall to enjoy.
Laters
I love steel and I love Olson Sundberg Kundig Allen Architects more every day, so this project makes me wanna carve their and mine initials in a heart on a tree. The Montecito Residence is a family home located in Toro Canyon, Montecito, CA. The environmental conditions in the area are challenging and a fire can get started in no-time, so the design solution is a house that functions as an umbrella to shield itself from the sun and allows naturally cool offshore breezes to move through the space. So pretty. The steel and concrete work perfectly with the landscape/ environment. What do you mean I haven’t been posting lately?! Stop being silly…
Slideshow: click
.
(via: Noticias Arquitectura, photos: NY Times)
Aw my Gawd. This BLU animation is amazing, check it out (click on the image).
.
(via: Adrizzle@iLL-Literacy)
This is a great talk. It’s not architecture or design related but it has everything to do with the environment and healt so it’s well worth sharing with everybody. Somewhere along the line in the food industry things have gone from bad to worse, so continuing with our eating habits would be like building more filthy factories.
”Mark Bittman is a bestselling cookbook author, journalist and television personality. His friendly, informal approach to home cooking has shown millions that fancy execution is no substitute for flavor and soul.”
Click on the image above to view the video.
A Biiird :D
Goodnight :*
Silvia Mertens and Pieter Peerlings of the Belgian architecture studio Sculp(IT) designed a building for living and working between two existing buildings. In fact, it was made in a 2,4m by 5,5m gap. It is a home for two that is nothing more than a steel frame with double wooden floors. The building has 3 floors (60m2): downstairs is for working, the first floor is for eating and cooking, the second for relaxing and the upper floor is a bedroom/bathroom area. The roof, of course, has a bath tub built in. Once the construction was completed, the staircase was put in place in one piece. The building has some symbolism in it as well – the street used to be a prostitution area of Antwerpen. I do have a slight problem with the bathroom, especially the toilet, but the house is tailored for the couple and is therefore perfect.
Slideshow: click
.
(via: Archinect, all photographies by Luc Roymans)
Piel.Skin is an online publication, written in english and spanish, showing various projects from around the World and their skins/ facades. All of them are linked to Google Maps to show you their exact location. Hats off to the author. Enjoy!
.
(via: Noticias Arquitectura)