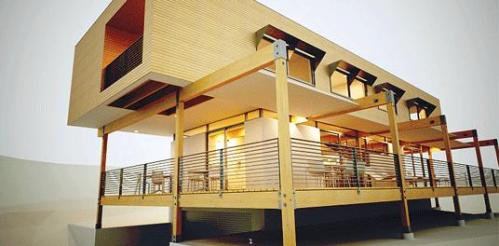Awww.. just like me and my little brother. Except for he’d hit me with the remote control and I’d smack him back with mom’s wooden shopping basket on the head.
I’m out people!
Goodnight :*
your daily fix
Awww.. just like me and my little brother. Except for he’d hit me with the remote control and I’d smack him back with mom’s wooden shopping basket on the head.
I’m out people!
Goodnight :*

”We live in group stupidity and confuse this insanity with true experience. It is essential that you become transparent to yourself and wake up from this madness.”

Keiji is a Tokyo based architect/ designer that established Keiji Ashizawa Design studio around 2004. In 2007 he designed the 2courts house in a densely built residential area of Tokyo. The property had limited building space as far as square footage is concerned and the house had to be squeezed in between existing homes, leaving the architect with a tricky problem to be solved. The tiny area problem, of course, went hand in hand with the privacy problem. He came up with a concept of two courtyards inside the 4 story house – that way the interior was provided with enough natural light despite the house having very little glass surface on the facade. The Japanese sure know their ways around concrete and somehow they pull it of without the space looking too ‘cold’. As much as I like the way he went about this task, I personally would miss having a nice view; although in this case, the view would probably be shitty and I’d have my blinds down all the time. Unless you, you know, like looking at electricity supply cables (photo 8). I bet if I lived there they’d explode and kill me in my sleep.
slideshow: ch-ch-check it out
–
( via: neojaponisme, photos: Keiji Ashizawa Design)

The H1 home by Brio54 studio is a prefabricated passive family house with all natural interior finishes and materials, and large amounts of natural lighting. The single family 4 bedroom home has a wood construction made out of prefabricated frames and insulated concrete forms. ”The photovoltaic panels on their prototypes are currently under investigation along with solar heating, graywater recovery, and possibly rainwater harvesting systems which will need to be determined based on individual siteing of each home.” The flooring is made out of natural wood or stone and all the appliances are out of stainless steel.
slideshow: click
/two more prefabs, H2 and H3, at Brio54.com
.

Electrolux is calling out for all the creative desig students to participate in their 6th Design Lab Competition. This year the theme will be ”home appliances for the internet generation‘ meaning the submissions should address food storage, cooking, and/ or washing.
”The Internet generation comprises brand-conscious, busy young proffesionals who are independent, concerned about the environment, and whose lives are intertwined with technology and social networks” The prize: winning entry – 5000€ and a 6-month internship at one od Electrolux’s global design centers, second prize : 2000€ and 3rd prize 2000€. You are permitted to submit one entry via their webpage by May 30th 2008.
/download the Design Lab Press release (PDF)
/check out laste year’s results here